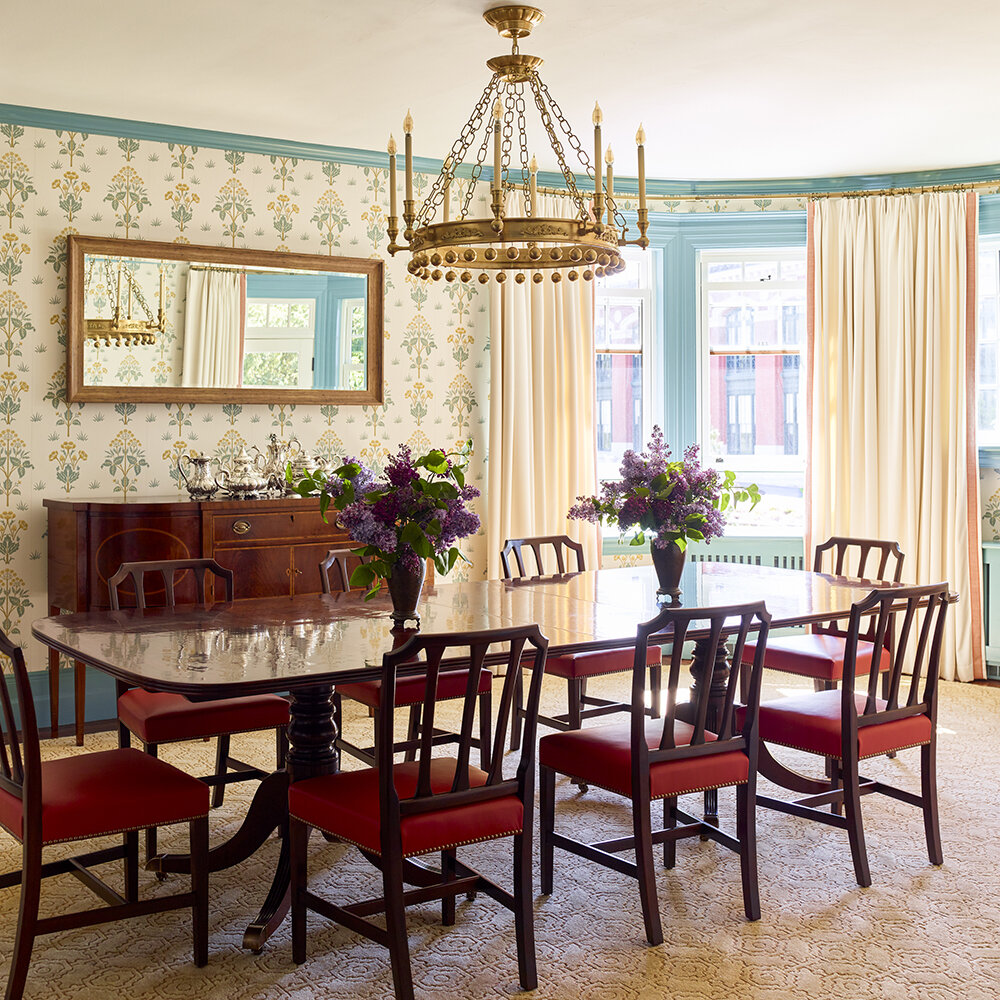










Vassar College
Douglas C. Wright Architects
Renovation of the President’s House at Vassar College.
In collaboration with D. Wright, M. Shoulberg, and Katie Ridder Interior Design. I provided 3D modeling and renderings, and assisted with construction documents.